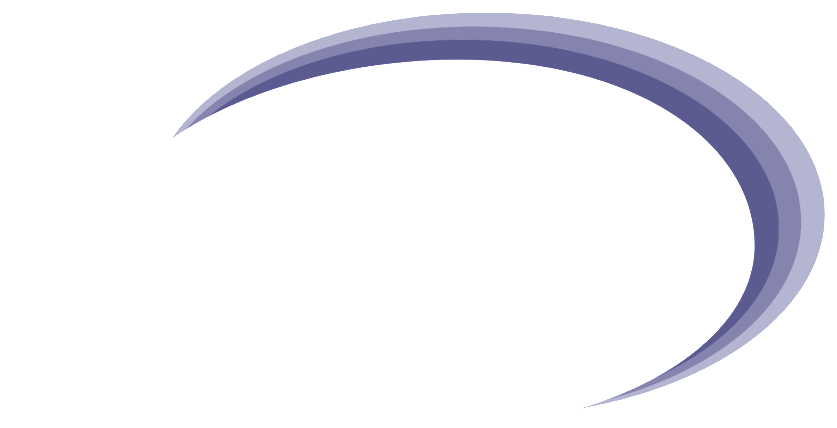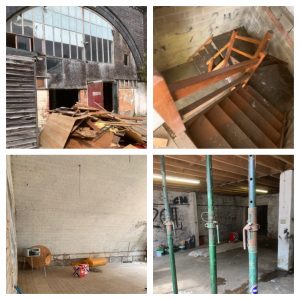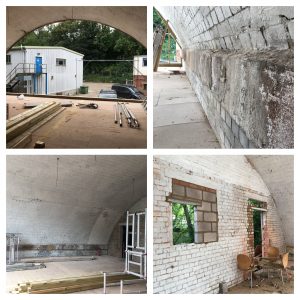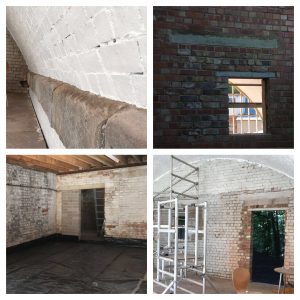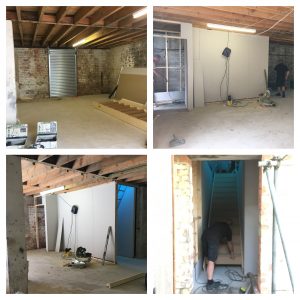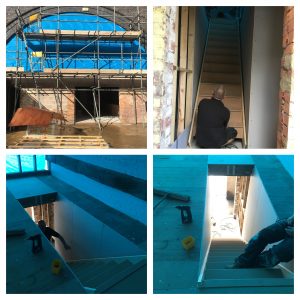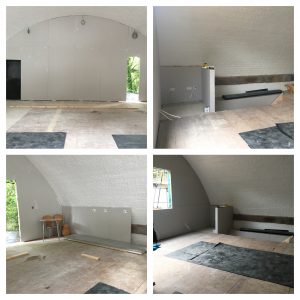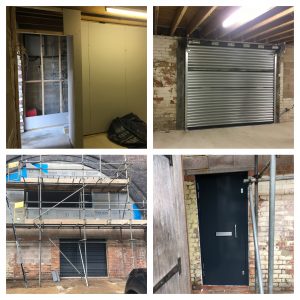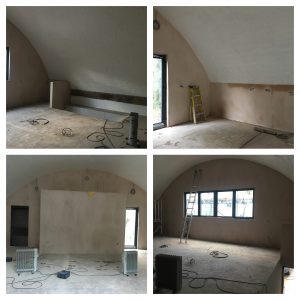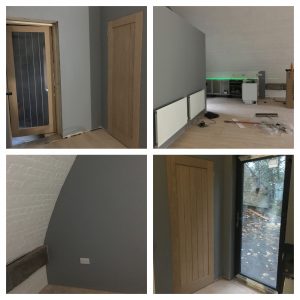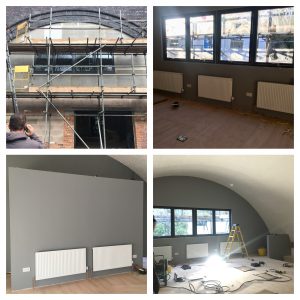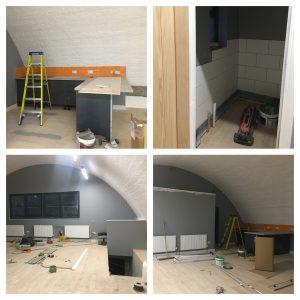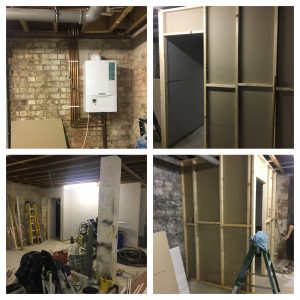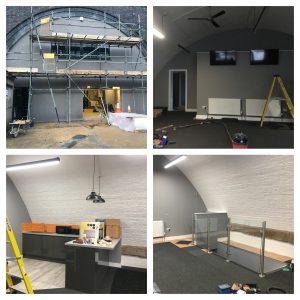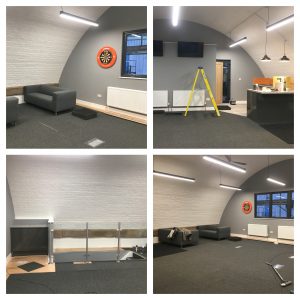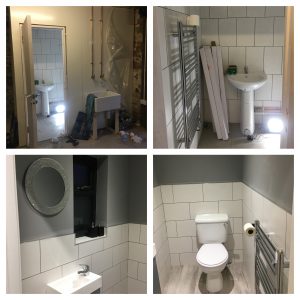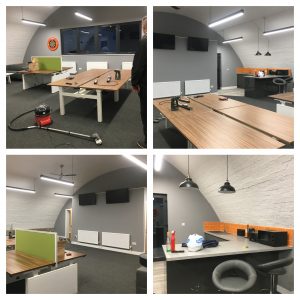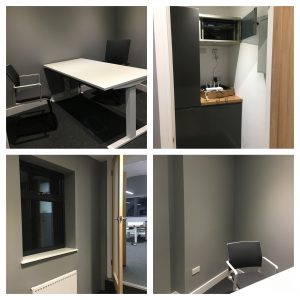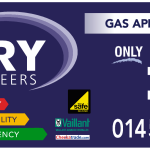Back in the summer of 2019, we purchased an old railway arch down at Wallbridge, Stroud with the vision of creating a bespoke office and storeroom to meet all our needs. As some of you may know, our office in the centre of Stroud was getting quite cramped and the parking was extremely restricted. With our customer base growing rapidly, we had definitely outgrown the space and desperately needed to relocate.
We found the perfect spot down at Wallbridge Industrial Estate. A blank canvas in the old railway arch. We were able to put our own mark on it and design the office to fit our needs. To start with we had some structural work that needed to be carried out to ensure the building was stable. We changed the doorways, created new windows and put in a new staircase. Originally the staircase was in the back corner of the building, but by moving the staircase to the front, it made for a brighter, more welcoming entrance and we were able to create a small private office out the back.
We designed the space with the office to be located on the first floor and wanted to keep the brick arch as the main feature, so we had to think carefully about how we were going to arrange the office around this. Areas that we wanted to include in the office were a kitchen area, toilet, store cupboard, desks and a seating area. To start with we built a small unit at one end of the room so that it didn’t interrupt the arch. Into this we put the toilet and a store cupboard. This also created a flat wall for us to place our whiteboards and televisions on.
Next up was the kitchen. We wanted a space where the engineers were able to have lunch and a chat without being in the way of the office. We decided to put this in the back corner near the backdoor. In the kitchen we wanted to introduce a bit of colour to make it stand out from the grey. The use of the bright orange tiles works really well and draws your eyes across the room as you come up the stairs. This colour has been used throughout the office in other accessories and it really makes the office come to life.
By keeping the office upstairs, we were able to dedicate the whole ground floor to a storeroom for the engineers. This was quite an upgrade from the store room in our old office. Each of the engineers can have their own shelf for tools and we are able to stock a lot more parts. Also, in the storeroom we have another toilet, the boiler and a washing up sink for paint brushes and for washing the vans. There is also a large parking area for all the team and visitors.
It has taken a lot of hard work and long days, but our team of dedicated engineers created an office to be proud of. All the work that went into making the office was carried out by our team and other trades that we work closely with, and highly recommend.
There are still little bits that we have planned for the office, so you will have to keep your eyes peeled for updates.
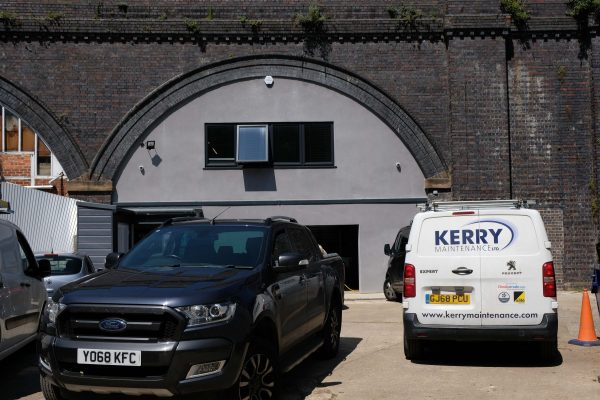
Here are some progress photos of the transformation. (Click on an image to enlarge)
